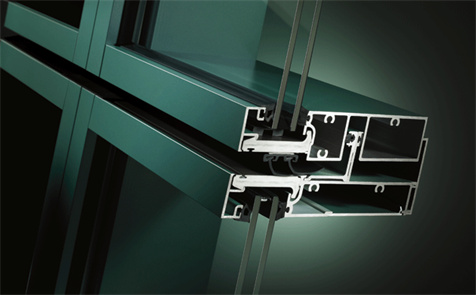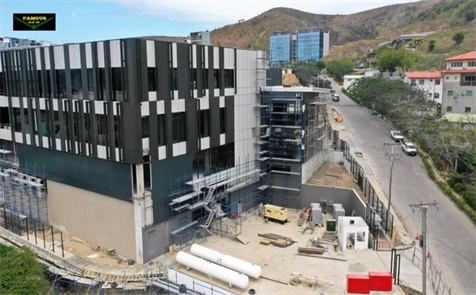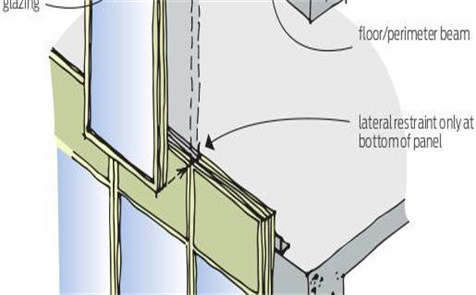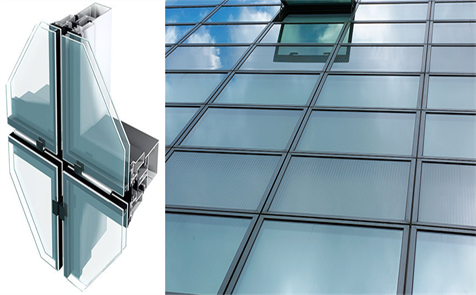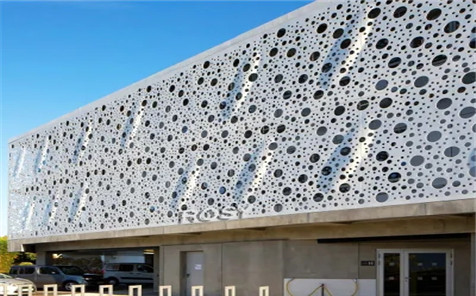The unitized curtain wall means that the unitized panel is assembled by various components of curtain wall (including sheet, supporting frame, etc.) in factory, and delivered to site for the purpose of integral hanging installation, and fixed on the main structure by embedded connective system.
The unitized curtain wall means that the unitized panel is assembled by various components of curtain wall (including sheet, supporting frame, etc.) in factory, and delivered to site for the purpose of integral hanging installation, and fixed on the main structure by embedded connective system.
For the structural system, the multi-layers continuous integrated sealing method is applied at inlaying area among unitized panels, which forms many air cavities. Meanwhile, the use of“Rain Screen Principle”as well as the step-by-step pressure reduction is to achieve the goal of sealing and water resistance. Because of a concealed drainage system built inside, a limited number of rain water infiltrated into the curtain wall will be released outside the system in layered and cross-bedded way. The sealing property of system is reliable, which can prevent the rain water leakage and air infiltration.
|
Product Spec |
|
|
Product name |
Glass curtain walls |
|
Warranty |
Minimum 5 years |
|
Aftersale Service |
Installation Guide and on-line Technical support |
|
Project Solution Capability |
Graphic design, 3D model design, total solution for individual projects, cross categories consolidation etc. |
|
Application |
Commercial/Residential buildings |
|
Glass options |
1.Single glass:4, 6, 8, 10, 12mm (Tempered Glass) |
|
2.Double glass:5mm+9/12/27A+5mm (Tempered Glass) |
|
|
3.Laminated glass:5+0.38/0.76/1.52PVB+5 (Tempered Glass) |
|
|
4.Insulated glass with argon gas (Tempered Glass) |
|
|
5.Triple glass (Tempered Glass) |
|
|
6.Low-e glass (Tempered Glass) |
|
|
7.Tinted/Reflected/Frosted Glass (Tempered Glass) |
|
|
Glass color options |
Matt black; white; ultra silver; clear anodized; nature clean aluminium ; Customized |
|
Functions |
Energy saving heat & sound insulation in different levels, waterproof |
|
Design and dimension |
Tailor made |
|
Production standard |
Following the shop drawings approved by customer; in compliance with U.S.,EU, AU. standards or other standards specified and agreed. |
Advantage
- The height of the unit curtain wall is the height of the floor, and the width is generally about 1.2m to 1.5m. Therefore, the transmission force is simple, can be directly hung on the floor embedded parts, easy to install.
2.Because the unit parts are assembled in the factory, it is easy to check in the factory, which is conducive to ensure the overall quality of diversification and ensure the quality of the curtain wall project.
- The unit curtain wall can be installed from the bottom of the floor to the top, and the construction can be synchronized with the civil construction, greatly shortening the project cycle.
4, unit curtain wall all works can be completed in the floor, during the installation can save the tall scaffolding and crane.
5, curtain wall unit installation and connection interface structure design can absorb interlayer displacement and unit deformation, usually can withstand large building movement, is particularly beneficial to high-rise buildings and steel structure type buildings.
6, the unit curtain wall can be designed to achieve and maintain a double seal system.
7, after the installation of the unit curtain wall, between the unit and the unit, because of the pin shape connection, you can not inject silicone sealant.
8, the joint of the unit curtain wall frame is closely arranged in straight line, which is easy to form a good exterior wall image.
- The position and installation of the embedded parts of the unit curtain wall require high accuracy.
Related Products
- Address
No.3 Beishang New City, GongShu District, Hangzhou China
-
Phone
+86-18072735884
-
Landline
+86-571-88688170

 English
English
