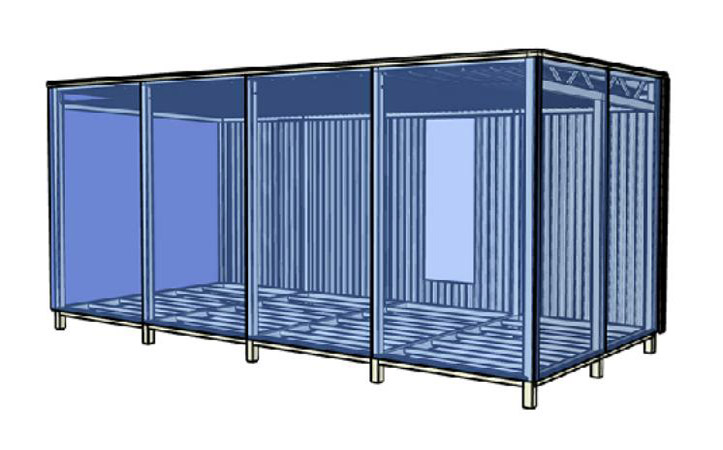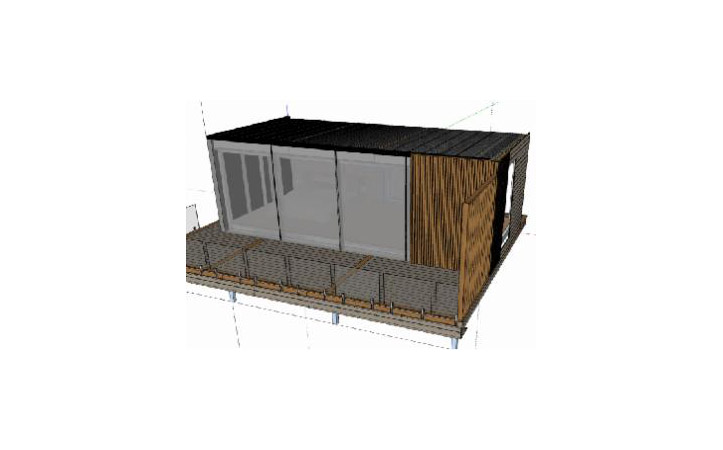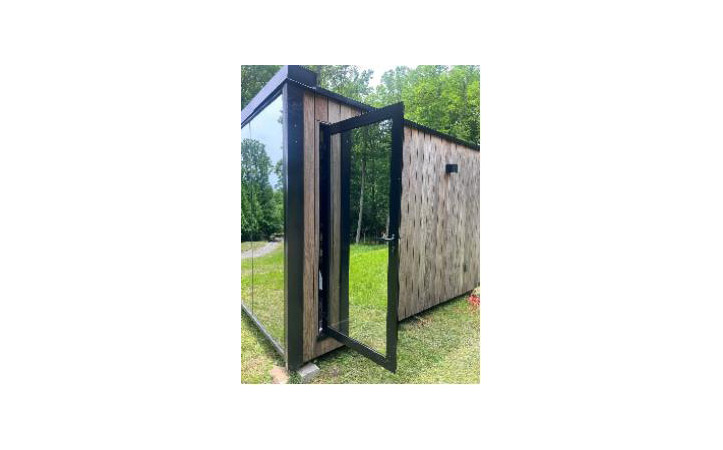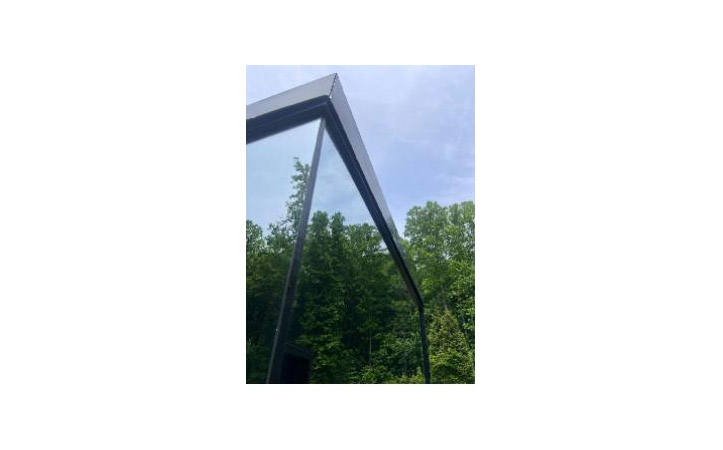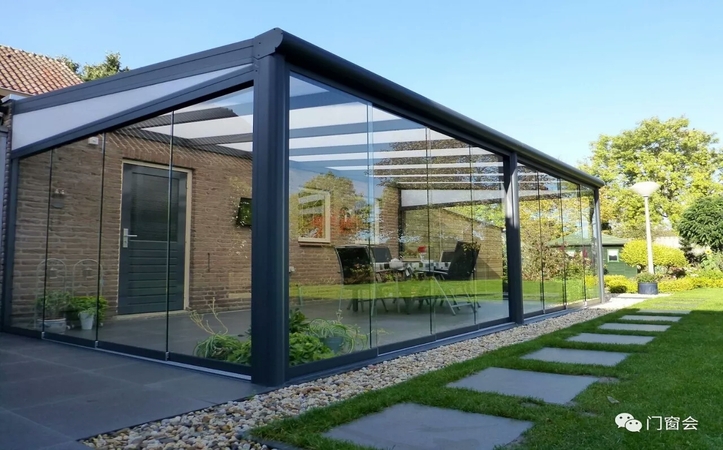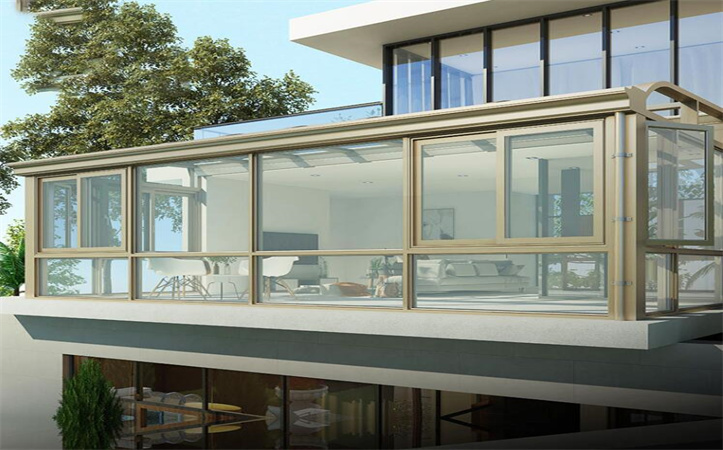Glass house, The outer and sides of the sunroom are one-way perspective insulated glass curtain walls, and corresponding glass specifications and colors can be selected according to customer requirements. And designed with cutting-edge technology and eco-friendly materials, offers a unique living experience that emphasizes transparency and harmony with the surrounding environment. And which comes in different architectural styles, including traditional, contemporary, and Victorian.
Sun Glass House Description Main Material:
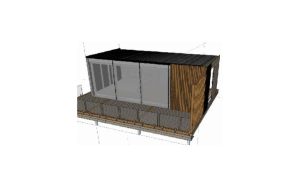
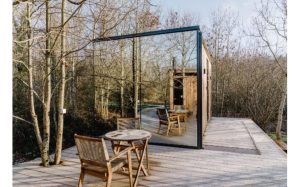
|
Item |
Specification |
|
Frame Material |
Steel Structure, Glazed Frameless Curtain Wall Facade, Aluminium Panel, Sip; Osb Material etc. |
|
Surface Treatment |
Powder Coated, PVDF Coated |
|
Glass Type |
One way Perspective Coating Glass 6mm + 12Ar + 8mm, etc. |
|
Function |
Durability and Strength, Sustainability, Design Flexibility and Good insulation Effect |
Main Description:
The steel components (such as beams, columns, and panels) are pre-fabricated in a controlled environment, ensuring precision in manufacturing and quality. And the Modules are designed to be easily transported and assembled on-site, often requiring minimal labor and time to put together. Can either follow standardized designs for quick deployment or be custom-designed for specific requirements (size, load-bearing, aesthetics, etc.).
While creating the house much attention has been paid to outdoor spaces and their connection with nature. Large, forest-facing windows erase the barrier between the interior and the exterior, creating a maximum connection with the natural atmosphere. Three designed terraces follow the path of the sun: morning coffee and awakening nature can be enjoyed on the East terrace, the covered South terrace is perfect for midday sun, and the West forest facing terrace is where the hustle and bustle of the day calm down and the sunset can be enjoyed.
Regarding a site plan, the house is built on top of the hill, which opens up to the best view of the forest. All site area is divided into different zones. The West – forest – side is for leisure time, it is where the main terraces open up and the natural pool is located. The Eastside is for gardening with a greenhouse and special planting boxes for a small vegetable garden.
There is nothing unnecessary neither inside nor outside the house: only practical and functional furniture and appliances. It gives a sense of space and does not interfere with enjoying the beauty of nature. The house is filled with the laughter of family members and scattered children’s toys.
Related Products
-
View Detail Double Glass New Technology Solar Panel 430W 435W High Power Solar Panel Curtain Wall SystemBuildings With BIPV Facade
-
View Detail Free Standing Villa house glass sunrooms four season glass houses aluminum sunroom glass room
-
View Detail Four Seasons Green Patio Glass Encloser Room Cathedral Straight Roof Studio Curved Eave Sunroom
- Address
No.3 Beishang New City, GongShu District, Hangzhou China
-
Phone
+86-18072735884
-
Landline
+86-571-88688170

 English
English
