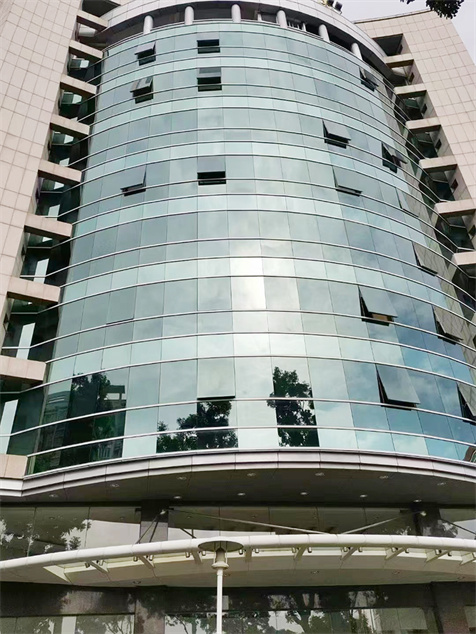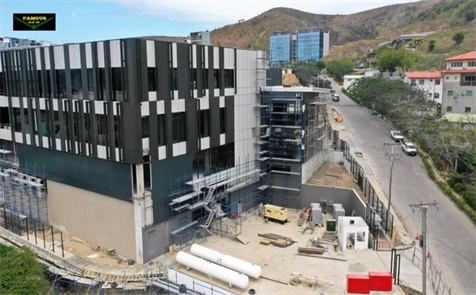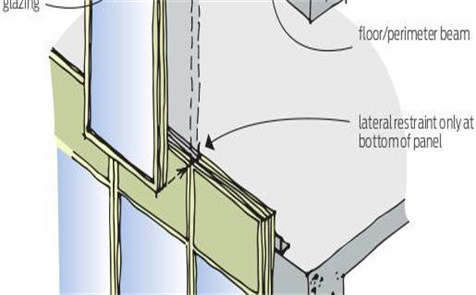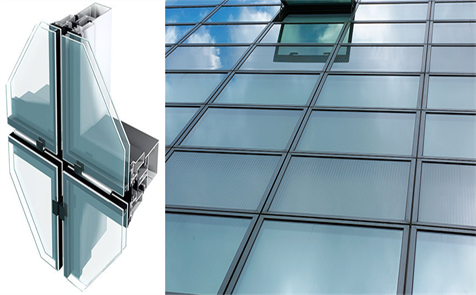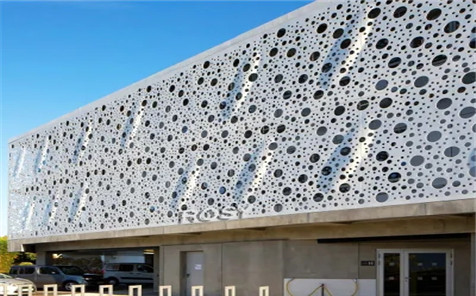The curtain wall structure of large span space is mostly seen in large expo buildings, transportation, cultural and sports buildings, etc.
It is also common in the entrance foyer or through-height atrium of some high-rise buildings.
The structural system of curtain wall with large span space is mainly steel structure, and it is often directly exposed to human visual range,
therefore, under the premise of meeting the structural safety, the structural system also needs to meet the aesthetics of the building.
In this kind of architectural design, curtain wall design plays a very important role.
The following load conditions and combinations are mainly considered for curtain walls.
Constant load
The constant load includes the self-weight of the curtain wall structure system and glass and its accessory components, etc.
The glass is 10+12A+(8+1.52PVB+8mm) hollow laminated tempered glass.
As the glass self-weight surface load standard value of about 0.67kN/m2, taking into account other ancillary components, take the glass curtain wall self-weight surface load standard value of 0.847kN/m2 (steel self-weight automatically loaded by the software).
Wind load
The standard value of wind load Wk= The ground roughness category in the area where the structure is located is B. The basic wind pressure W0=0.3kN/m2, the gust coefficient, the local body coefficient of wind load, and the wind pressure height variation coefficient are taken in accordance with the Code for Structural Loads of Buildings (GB50009-2012).
Temperature action
The temperature action is considered in accordance with the warming 30℃ and cooling 30℃ respectively (Note: the ambient temperature is considered at 15 degrees when the cable is tensioned).
Seismic effect
The seismic intensity of the area is 7 degrees, the design basic acceleration is 0.10g, and the design earthquake grouping is group III. The horizontal seismic load is considered, and the horizontal seismic load is non-controlled variable load.
The choice of materials.
(1) The wall thickness of structural members of profiles for curtain wall is not less than 3mm. minimum average film thickness is 15дm, minimum local film thickness is 12дm.
The surface color of the anodized aluminum alloy profile is basically uniform, and defects such as corrosion spots, welding wounds, black spots and oxide film peeling are not allowed.
(2), frame support glass curtain wall should be used for safety glass.
The use of glass rib support point-supported glass curtain wall, the glass rib should be used to toughen the sudden layer of glass. High density of personnel flow, youth or young children’s activities in public places and the use of easy to be impacted by all bits of safety glass should be used.
|
Product Spec |
|
|
Product name |
Glass curtain walls |
|
Warranty |
Minimum 5 years |
|
Aftersale Service |
Installation Guide and on-line Technical support |
|
Project Solution Capability |
Graphic design, 3D model design, total solution for individual projects, cross categories consolidation etc. |
|
Application |
Commercial/Residential buildings |
|
Glass options |
1.Single glass:4, 6, 8, 10, 12mm (Tempered Glass) |
|
2.Double glass:5mm+9/12/27A+5mm (Tempered Glass) |
|
|
3.Laminated glass:5+0.38/0.76/1.52PVB+5 (Tempered Glass) |
|
|
4.Insulated glass with argon gas (Tempered Glass) |
|
|
5.Triple glass (Tempered Glass) |
|
|
6.Low-e glass (Tempered Glass) |
|
|
7.Tinted/Reflected/Frosted Glass (Tempered Glass) |
|
|
Glass color options |
Matt black; white; ultra silver; clear anodized; nature clean aluminium ; Customized |
|
Functions |
Energy saving heat & sound insulation in different levels, waterproof |
|
Design and dimension |
Tailor made |
|
Production standard |
Following the shop drawings approved by customer; in compliance with U.S.,EU, AU. standards or other standards specified and agreed. |
Related Products
- Address
No.3 Beishang New City, GongShu District, Hangzhou China
-
Phone
+86-18072735884
-
Landline
+86-571-88688170

 English
English
